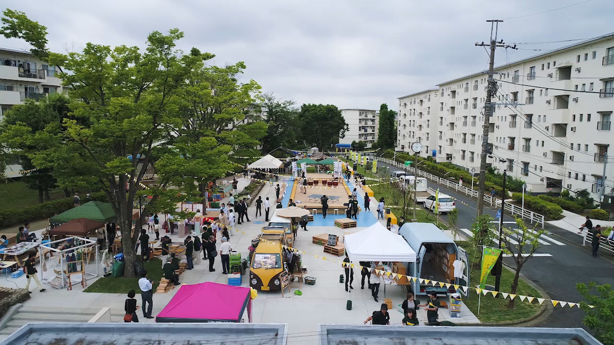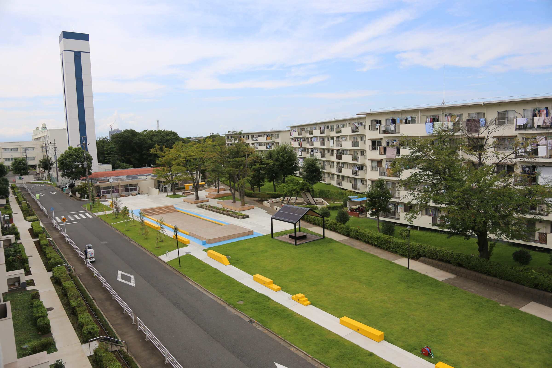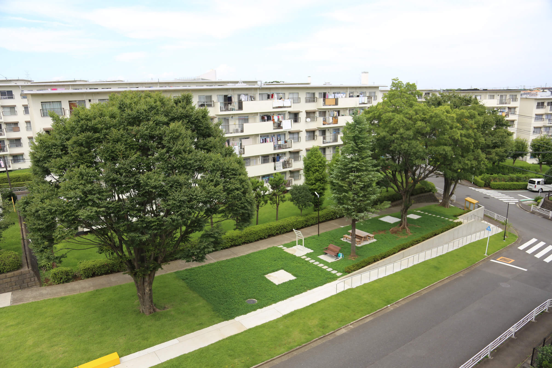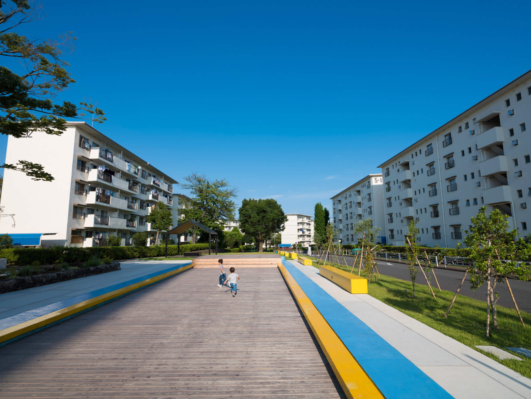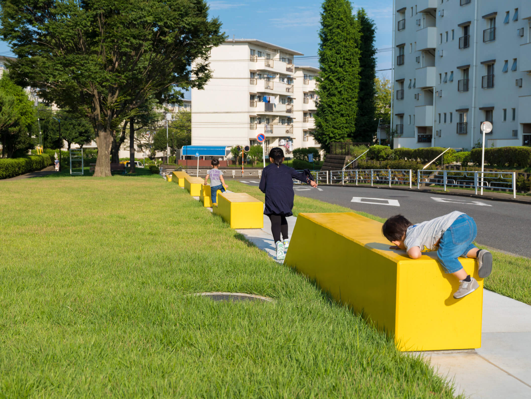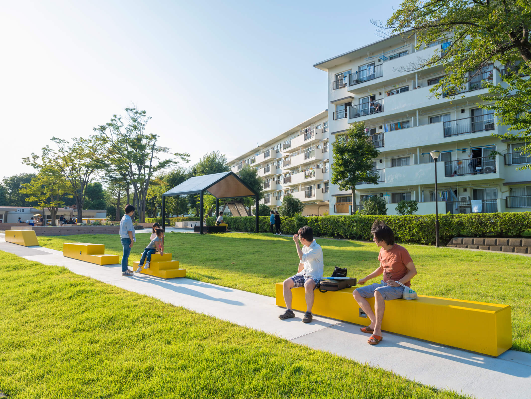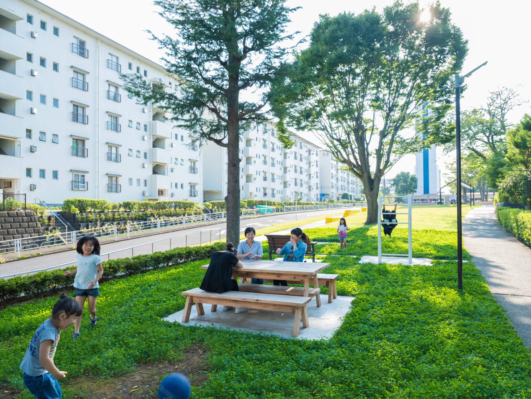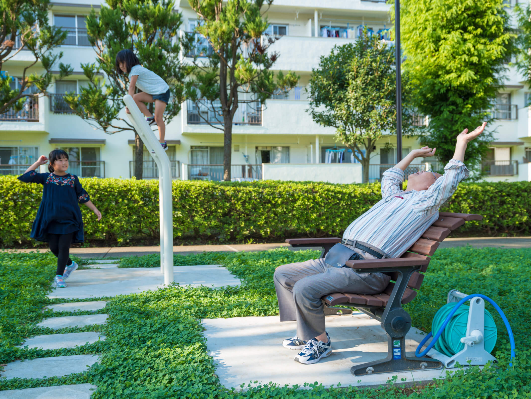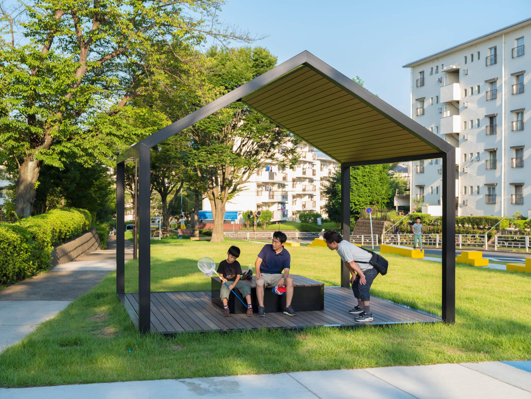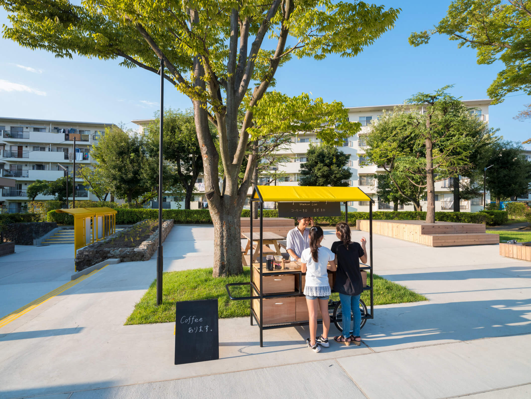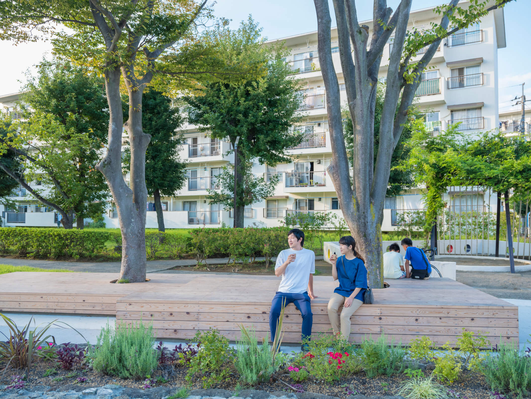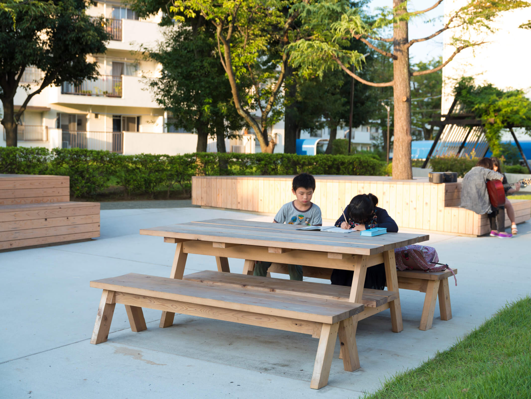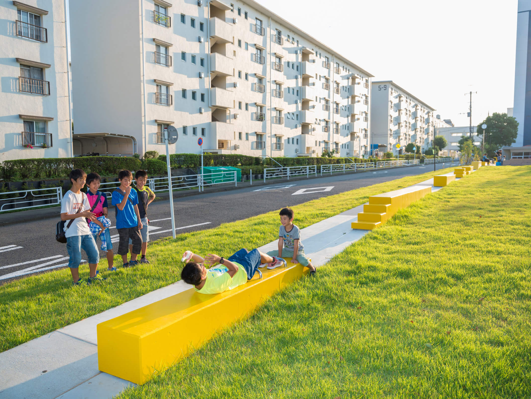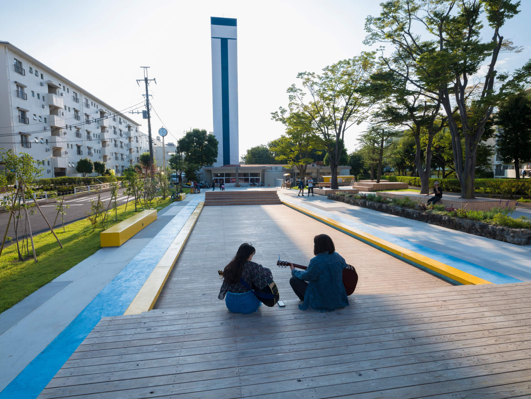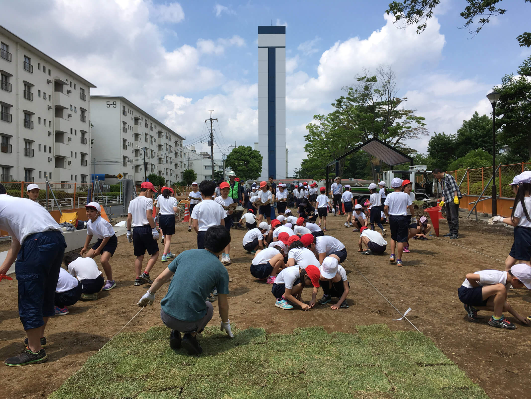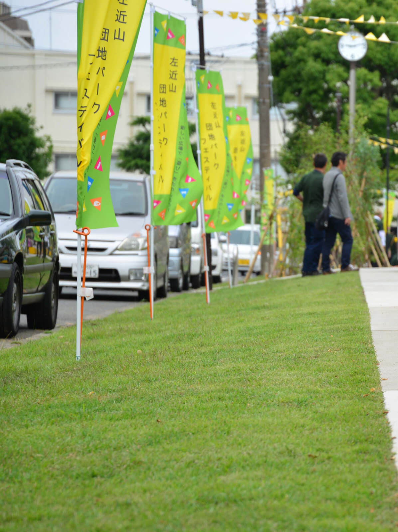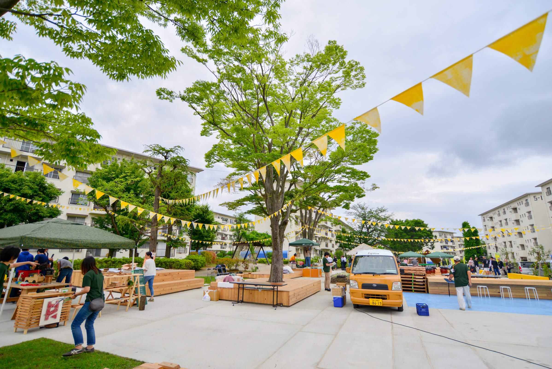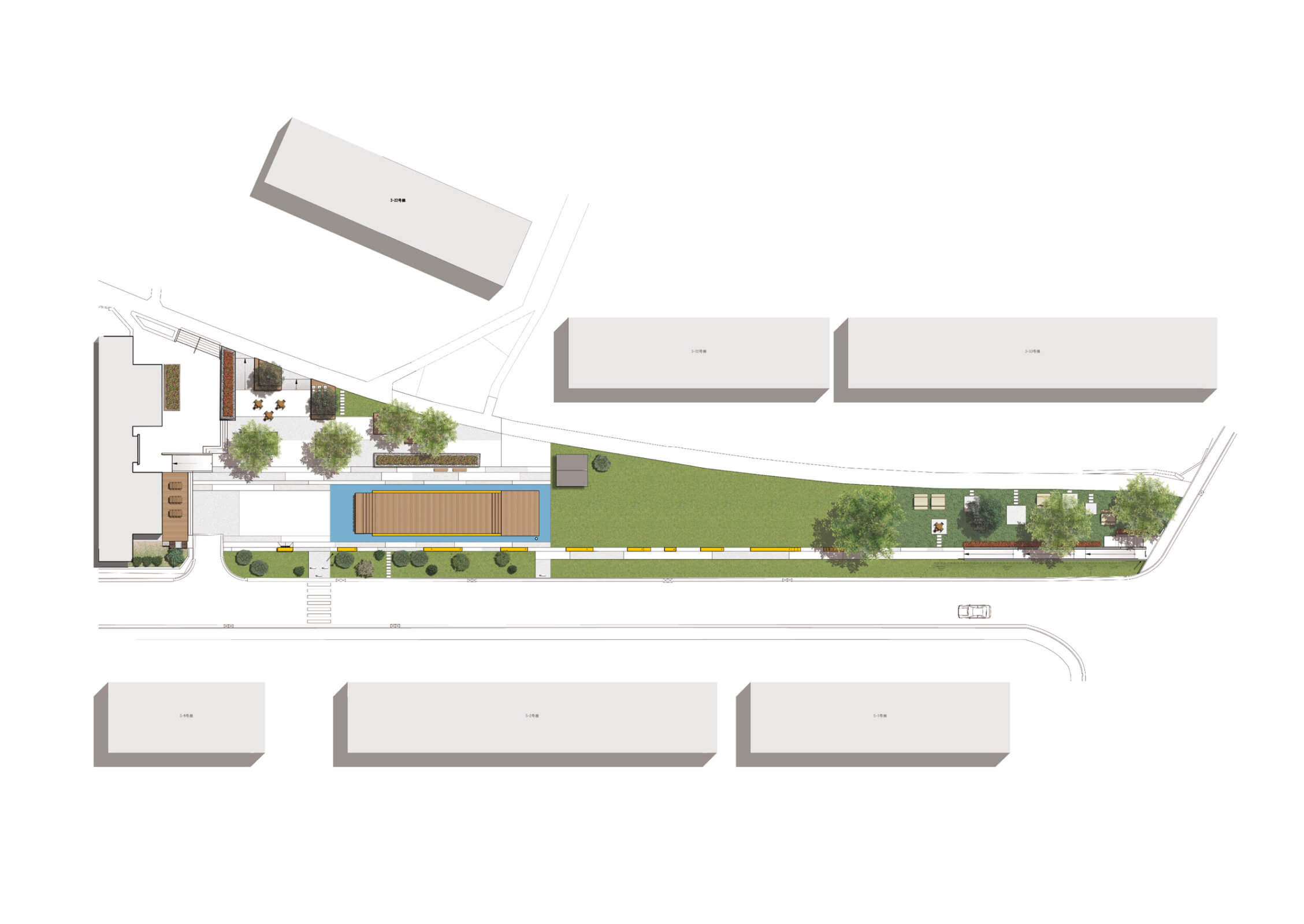Turning the entire housing complex into a park.
The Sakonyama housing complex park project
Sakonyama Minna no Niwa (The Park of Sakonyama Housing Complexes)
The vast apartment complex of Sakonyama holds some 4,800 units, and the renovation project of its communal plaza was lead by its own management association, a rare occurrence even by national standards. Together with the residents, we have held workshops to brainstorm ideas on how to use the space, made benches to be placed in the plaza, and placed various other features all over the plaza for everyone to enjoy the space the way they want to. These features include a pizza oven that can also double as a kitchen in times of emergency, a decking stage for public presentations, benches in the shade for reading a book or for a game of Go, and a wide grassed open space for outdoor events. Sakonyama “Minna no Niwa” (everyone’s garden) will continue to provide fresh “everyday pleasures” for the residents.
* Video clip (15) in the above slideshow is of the “Sakonyama Art Festival” held here on Nov 30th, 2019.
-
Status
Completed 2017
-
Location
Yokohama, Kanagawa
-
Client
Sakonyama Central Housing Block Association Board
-
Site
2,640㎡
-
Consultant
Urban Design Institute
-
Photography
abanba (1), Marumo publishing (2, 3 bird's eye), Kota Sugawara (4~14), STGK (16~18)
-
Movie
Satomi Ebe (15)
-
Awards
GOOD DESIGN AWARD 2018 / "My Favorite Design" (Prof. Taku Nohara - Urban Designer), SOTONOBA AWARD Second Prize, MACHINAKA HIROBA AWARD Third Prize
-
STGK's role
Landscape design
-
Designers


